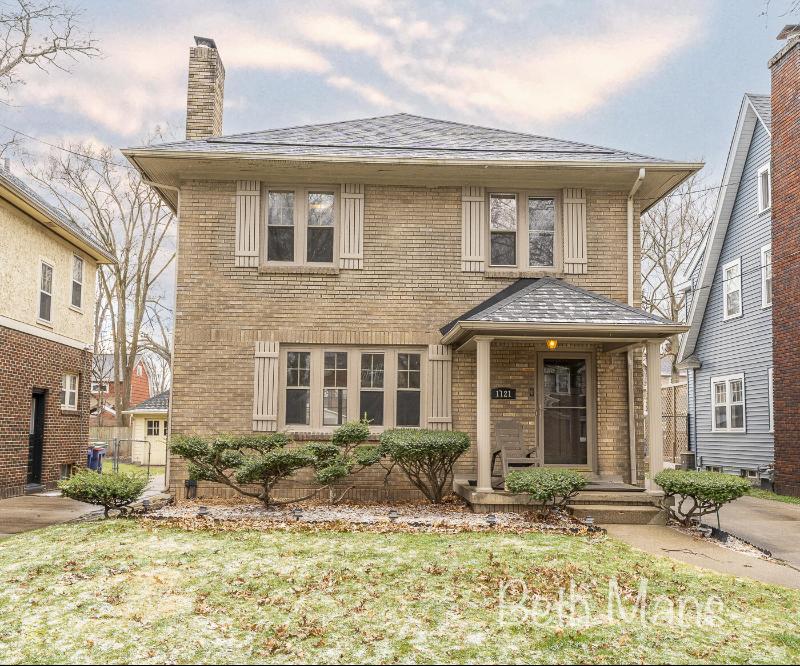Sold
1121 Giddings Avenue Se Map / directions
Grand Rapids, MI Learn More About Grand Rapids
49506 Market info
- 4 Bedrooms
- 1 Full Bath
- 2 Half Bath
- 2,620 SqFt
- MLS# 24012948
- Photos
- Map
- Satellite
Property Information
- Status
- Sold
- Address
- 1121 Giddings Avenue Se
- City
- Grand Rapids
- Zip
- 49506
- County
- Kent
- Township
- City of Grand Rapids
- Possession
- Close Of Escrow
- Zoning
- 401Res-Improved
- Property Type
- Single Family Residence
- Total Finished SqFt
- 2,620
- Lower Finished SqFt
- 800
- Above Grade SqFt
- 1,820
- Garage
- 2.0
- Garage Desc.
- Concrete, Driveway
- Water
- Public
- Sewer
- Public Sewer
- Year Built
- 1927
- Home Style
- Traditional
- Parking Desc.
- Concrete, Driveway
Taxes
- Taxes
- $2,423
Rooms and Land
- Basement
- Full
- Heating
- Forced Air, Natural Gas
- Acreage
- 0.12
- Lot Dimensions
- 40 x 132
Features
- Fireplace Desc.
- Living, Wood Burning
- Exterior Materials
- Brick
- Exterior Features
- Fenced Back, Patio
Mortgage Calculator
- Property History
- Schools Information
- Local Business
| MLS Number | New Status | Previous Status | Activity Date | New List Price | Previous List Price | Sold Price | DOM |
| 24012948 | Sold | Pending | Apr 15 2024 3:11PM | $405,000 | 15 | ||
| 24012948 | Pending | Active | Apr 3 2024 3:03PM | 15 | |||
| 24012948 | Active | Mar 18 2024 10:31AM | $435,000 | 15 |
Learn More About This Listing
Contact Customer Care
Mon-Fri 9am-9pm Sat/Sun 9am-7pm
248-304-6700
Listing Broker

Listing Courtesy of
Greenridge Realty (cascade)
Office Address 3115 Orchard Vista Dr Se
Listing Agent Beth Mans
THE ACCURACY OF ALL INFORMATION, REGARDLESS OF SOURCE, IS NOT GUARANTEED OR WARRANTED. ALL INFORMATION SHOULD BE INDEPENDENTLY VERIFIED.
Listings last updated: . Some properties that appear for sale on this web site may subsequently have been sold and may no longer be available.
Our Michigan real estate agents can answer all of your questions about 1121 Giddings Avenue Se, Grand Rapids MI 49506. Real Estate One, Max Broock Realtors, and J&J Realtors are part of the Real Estate One Family of Companies and dominate the Grand Rapids, Michigan real estate market. To sell or buy a home in Grand Rapids, Michigan, contact our real estate agents as we know the Grand Rapids, Michigan real estate market better than anyone with over 100 years of experience in Grand Rapids, Michigan real estate for sale.
The data relating to real estate for sale on this web site appears in part from the IDX programs of our Multiple Listing Services. Real Estate listings held by brokerage firms other than Real Estate One includes the name and address of the listing broker where available.
IDX information is provided exclusively for consumers personal, non-commercial use and may not be used for any purpose other than to identify prospective properties consumers may be interested in purchasing.
 All information deemed materially reliable but not guaranteed. Interested parties are encouraged to verify all information. Copyright© 2024 MichRIC LLC, All rights reserved.
All information deemed materially reliable but not guaranteed. Interested parties are encouraged to verify all information. Copyright© 2024 MichRIC LLC, All rights reserved.
